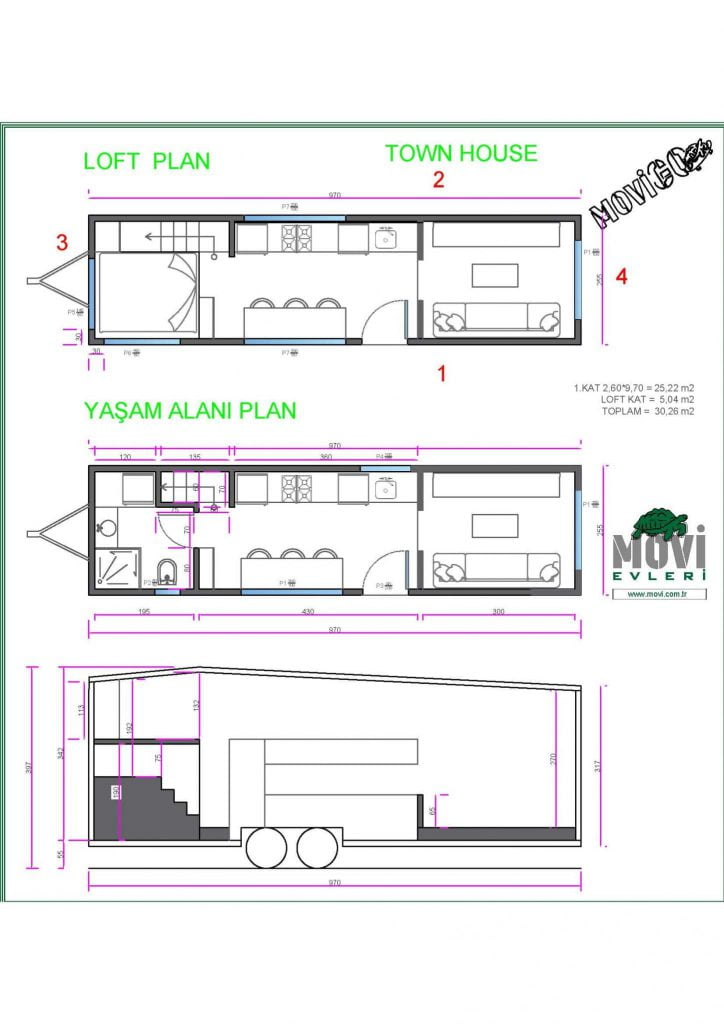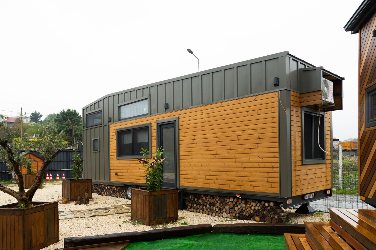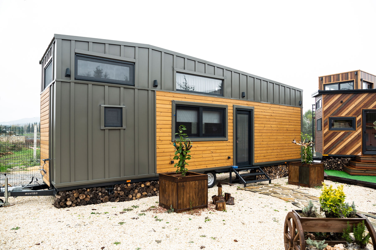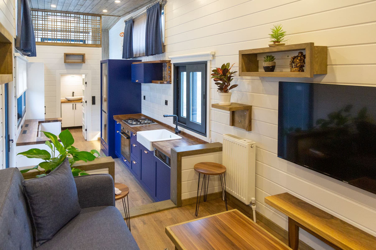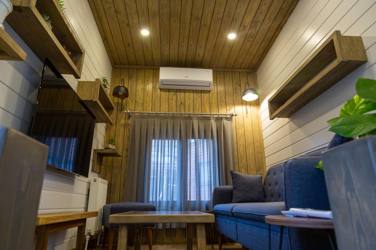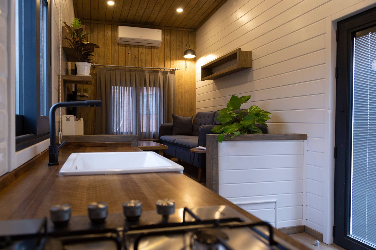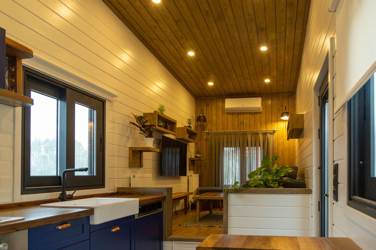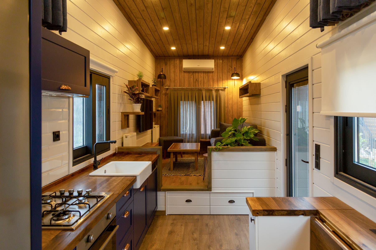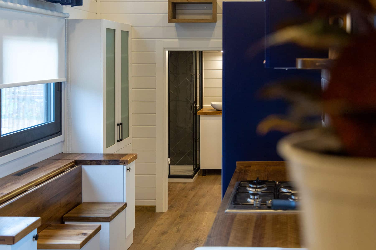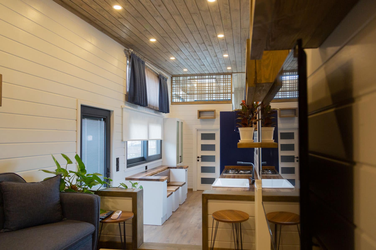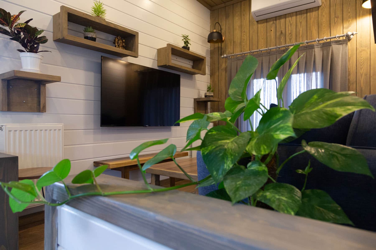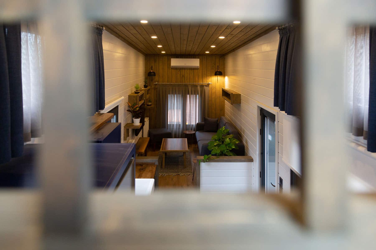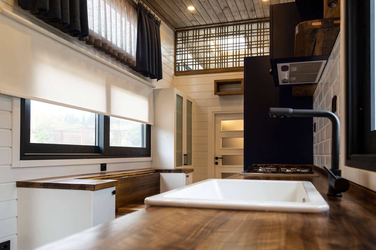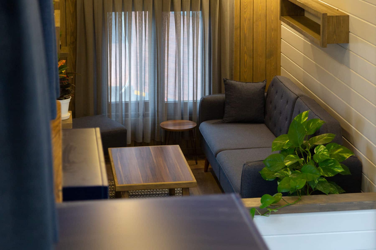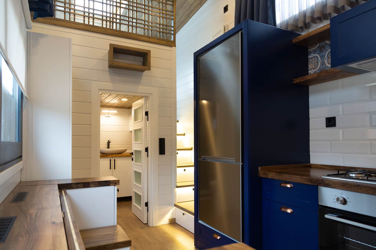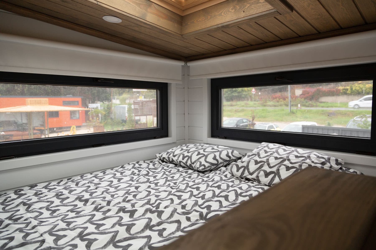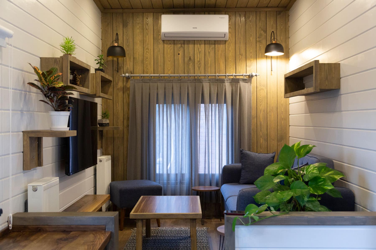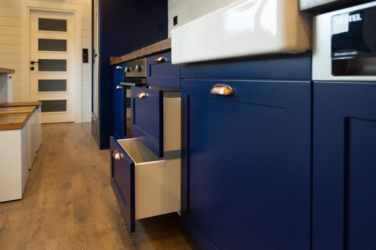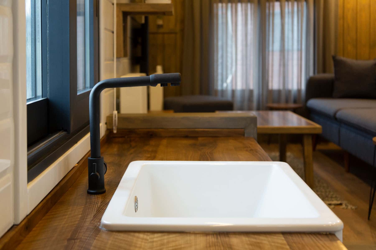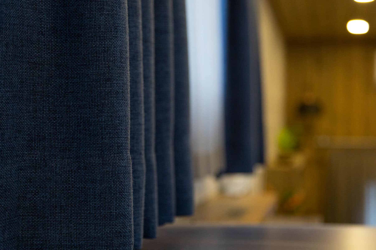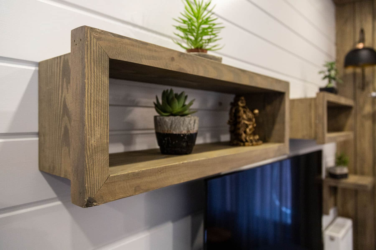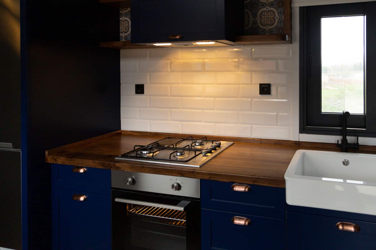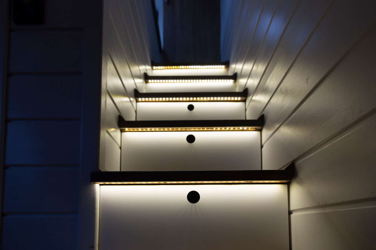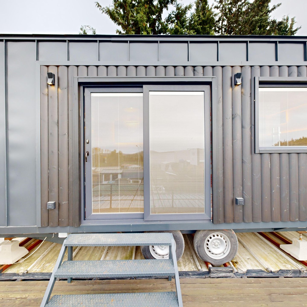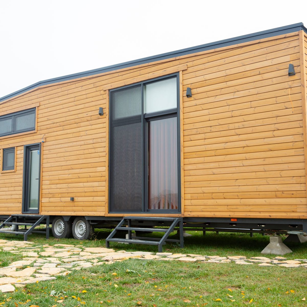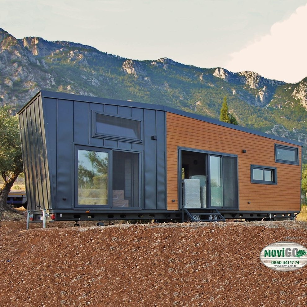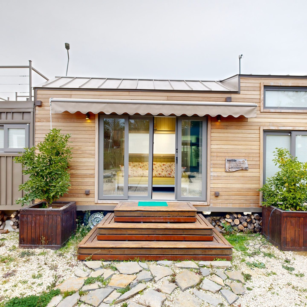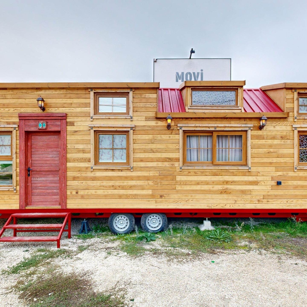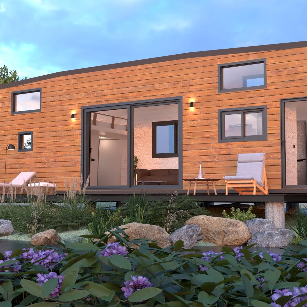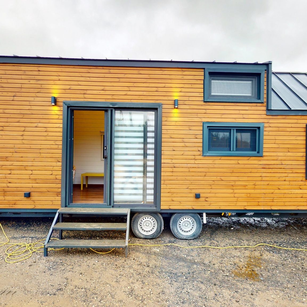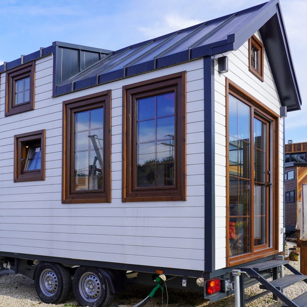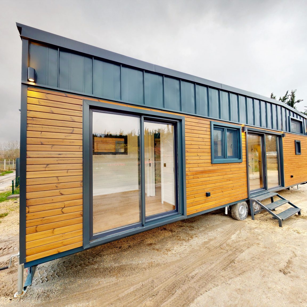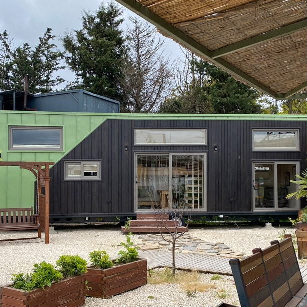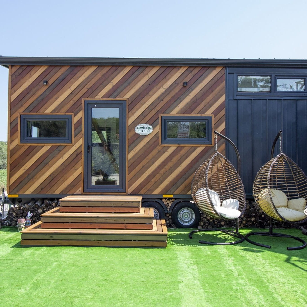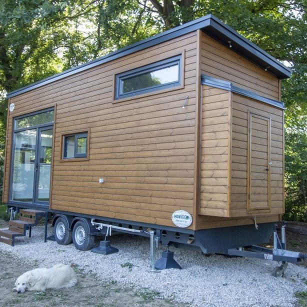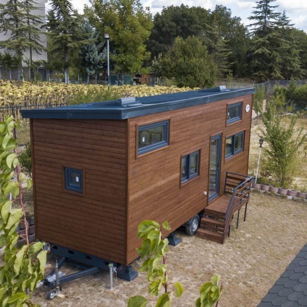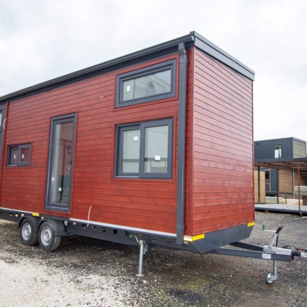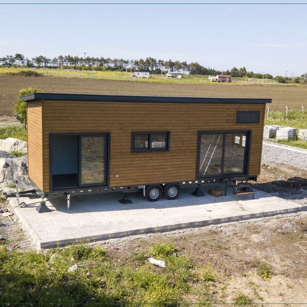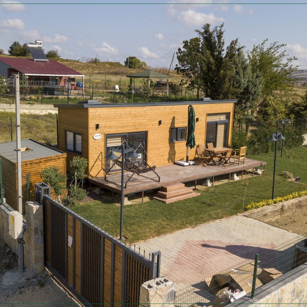Town House
TOWNHOUSE: Modern and Comfortable Tiny House Living Space
TOWNHOUSE is the second caravan home model in our SIGNATURE TINY HOUSE series. This model, measuring 2.55*9.70 meters, is designed to meet the needs of modern living.
⚡ Dimensions and Usable Area
- External Dimensions: 2.55 x 9.70 m
- Maximum Height: 4.00 m (including trailer)
- Usable Area:
- Ground Floor: 24.74 m²
- Loft Floor: 6.6 m²
- Total Area: 31.34 m²
🏡 Ground Floor:
The ground floor of the TOWNHOUSE offers a modern living space:
- Kitchen: Simple and functional with a tall washbasin cabinet
- Bathroom/WC: Spacious enough to fit a washing machine
- Living Room: Large area with great TV comfort
- Dining Table: Home-style, seating for 4
🛏 Loft Floor:
On the upper floor, there is a master loft bedroom with a 2-person wardrobe, located above the bathroom/WC, offering stand-up height and privacy.
🏆 Top-Quality Materials and Optional Furniture
TOWNHOUSE is produced with top-quality materials and craftsmanship. It can also be offered for sale with optional movable furniture and white goods.
📍 Visit Our Çatalca Showroom
If you wish to see the TOWNHOUSE, feel free to visit our showroom in Çatalca.
🚚 Delivered with License and Plate
Delivered with a license and plate, the TOWNHOUSE model is a hassle-free alternative for non-zoned areas in our SIGNATURE TINY HOUSE series.
🌿 Live in Comfort, Close to Nature! Turn your dream life into reality with the TOWNHOUSE!

